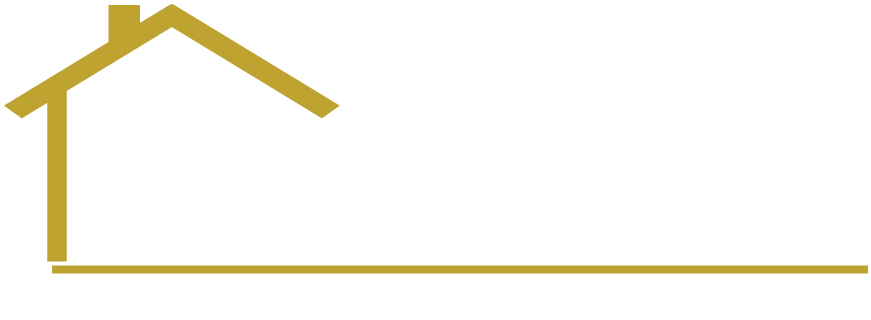Remington Built Developments
Generations of Excellence
Remington Built Builders
Forest Ridge – Phase 4
Prices subject to change.
Please contact us to confirm current pricing.
Reserve your lot now. Contact us for more information.
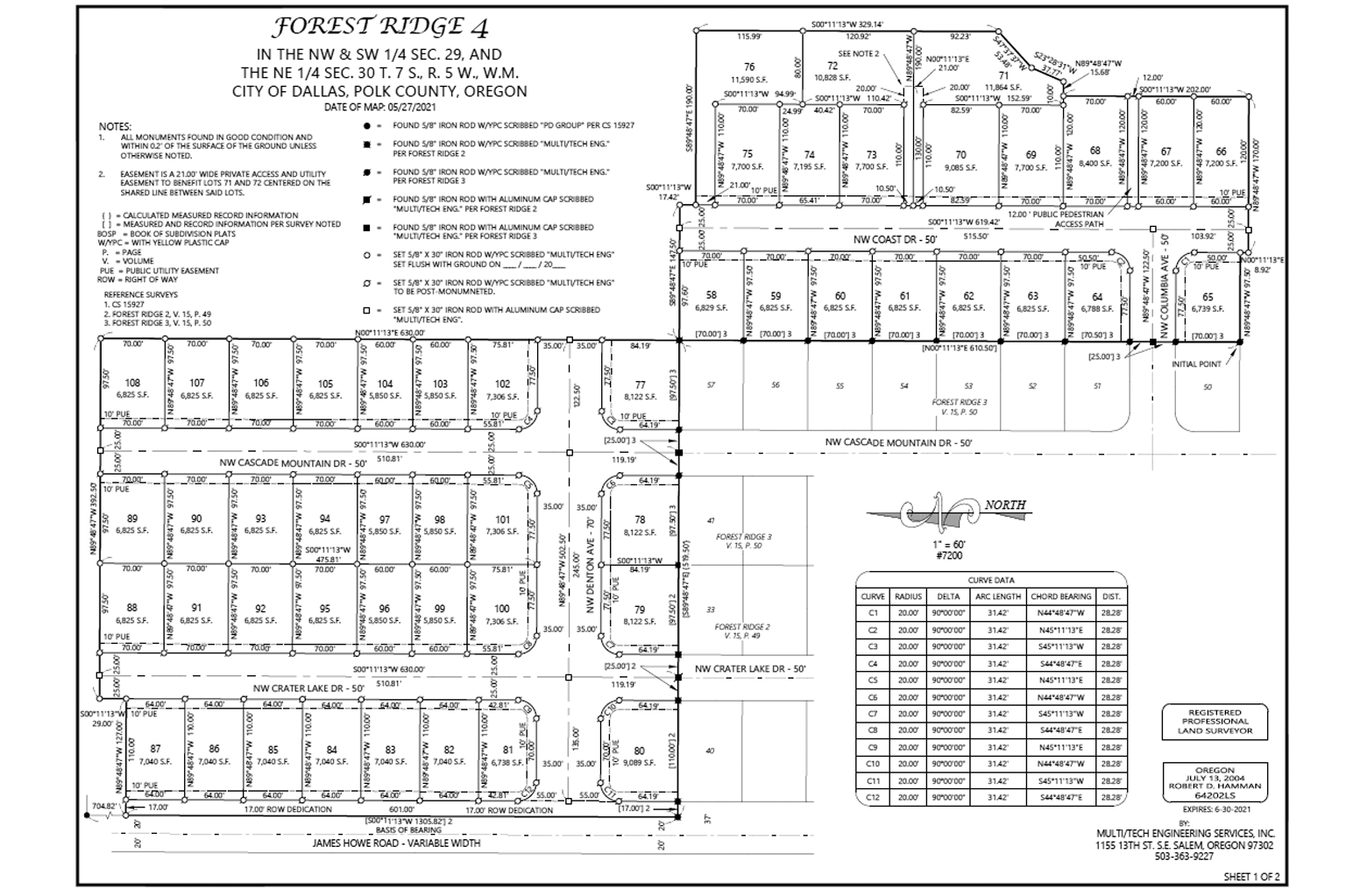
Forest Ridge Standard Features List
Kitchen
- Custom alder or rustic cherry shaker style stained cabinets. Painted cabinets available as an upgrade.
- Level 1 Slab Granite or level 1 quartz countertops with full height tile backsplash
- Kitchen faucets with built-in spray attachment. Under-mount sink.
- Stainless Steel appliances featuring gas cooking, dish washer and microwave.
Interior
- Luxury Vinyl Plank (LVP) floors in entry, kitchen and dining area
- Carpet in great room and bedrooms.
- Wood wrapped windows throughout home
- Painted woodwork
- Gas Fireplace with Tile surround and mantel
- Matte black, chrome, brushed nickel or oil rubbed bronze light fixtures, plumbing fixtures, and door
hardware
Utility Room
- Granite or Quartz counters w/4’ slab backsplash and LVP floor
Bathrooms
- Master Bath: Tile shower walls with tile shower floor, 1 corner bench, 2 corner shelves, glass door. LVP flooring
- Second Bath: Granite or Quartz counters w/4” slab backsplash, LVP floors and fiberglass tub/shower insert
Other
- 2 or 3 car garage with garage door openers
- Lifetime Warranty Vinyl windows
- Architectural comp roof and Fiber Cement Siding
- Gas Water Heater
- Front & backyard landscaping with sprinklers, sod and bark border.
- Fencing: 6’ cedar fencing with one 3’ gate.
- High efficiency gas furnace with A/C
- Masonry accents on front of home
Upgrade options if early enough in the construction process:
- Additional concrete for walkways, patios or RV pads
- Paint grade cabinets
BUYER SELECTIONS:
- Buyer to choose tile, granite/quartz, luxury vinyl plank flooring, carpet, hardware, cabinet color, interior
wall color, lighting, exterior colors, and stone selection from builder’s approved selections prior to
framing; after framing builder will make selections.
Buyer to choose the following from builder’s approved selections : tile, granite/quartz, laminate flooring, carpet, hardware, cabinet color and lighting, exterior stone, interior wall color and cabinet stain/paint (if contract is prior to sheet rock; after sheet rock builder will make selections), exterior paint colors and stone selection (up to 6 weeks prior to closing). Features and pricing are subject to change. Please check with listing agent for updates.
1667 SF Plan
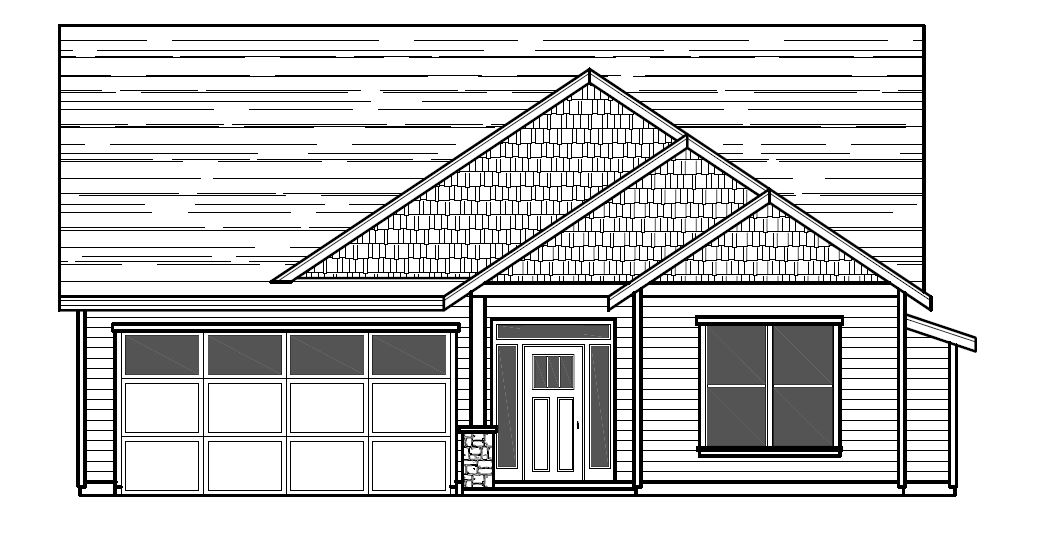
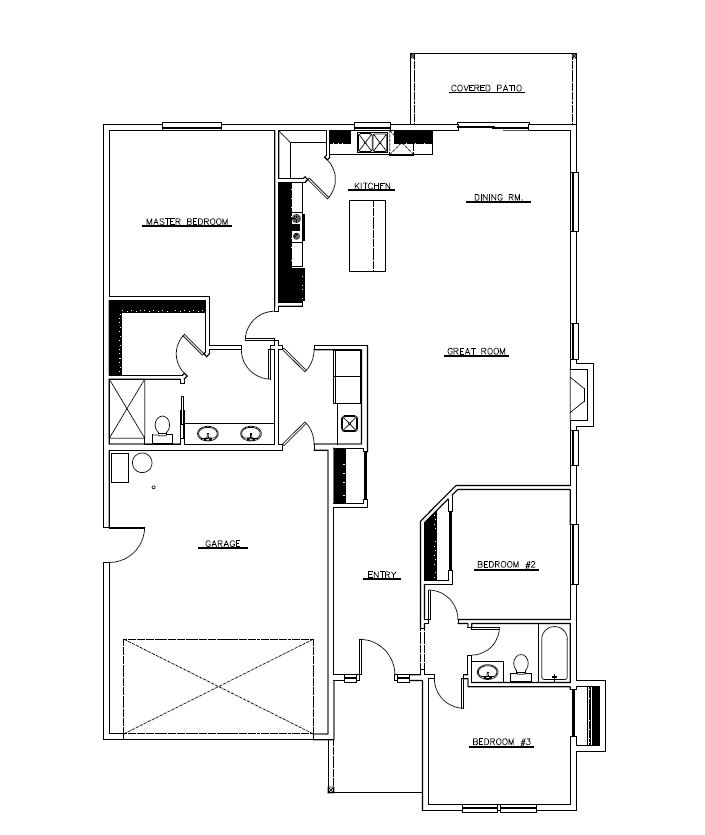
1815 SF Plan
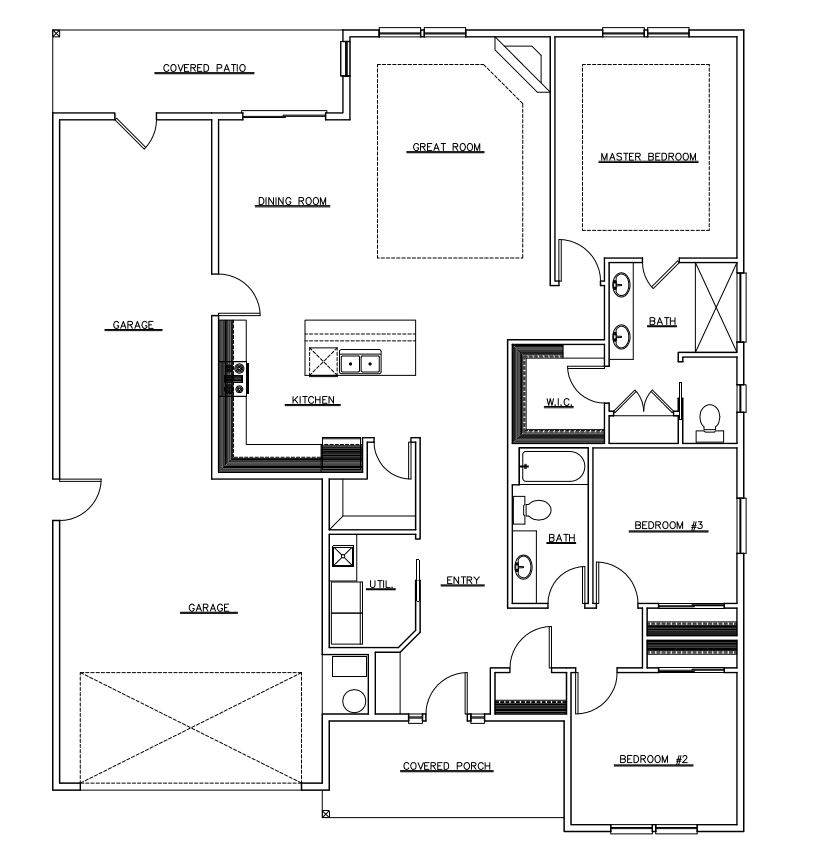
1880 SF Plan
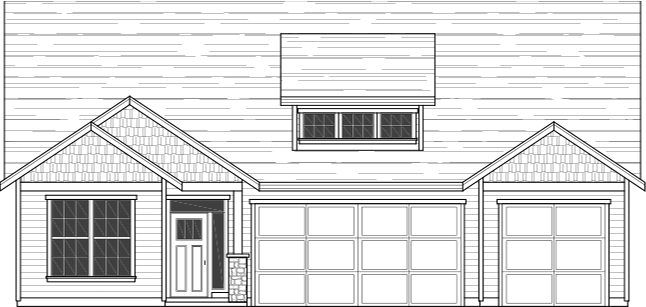
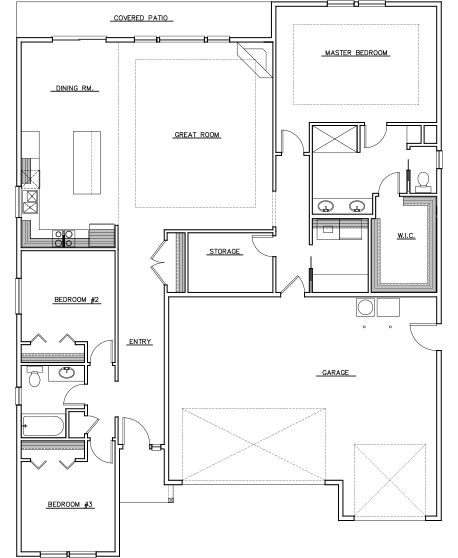
2013 SF Plan
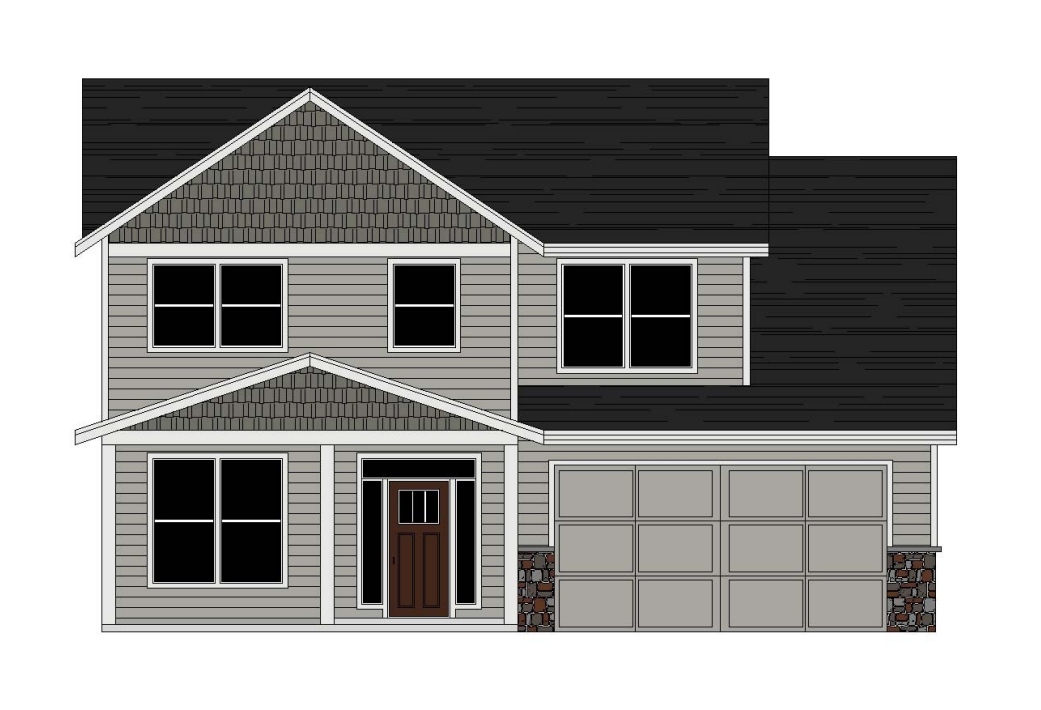
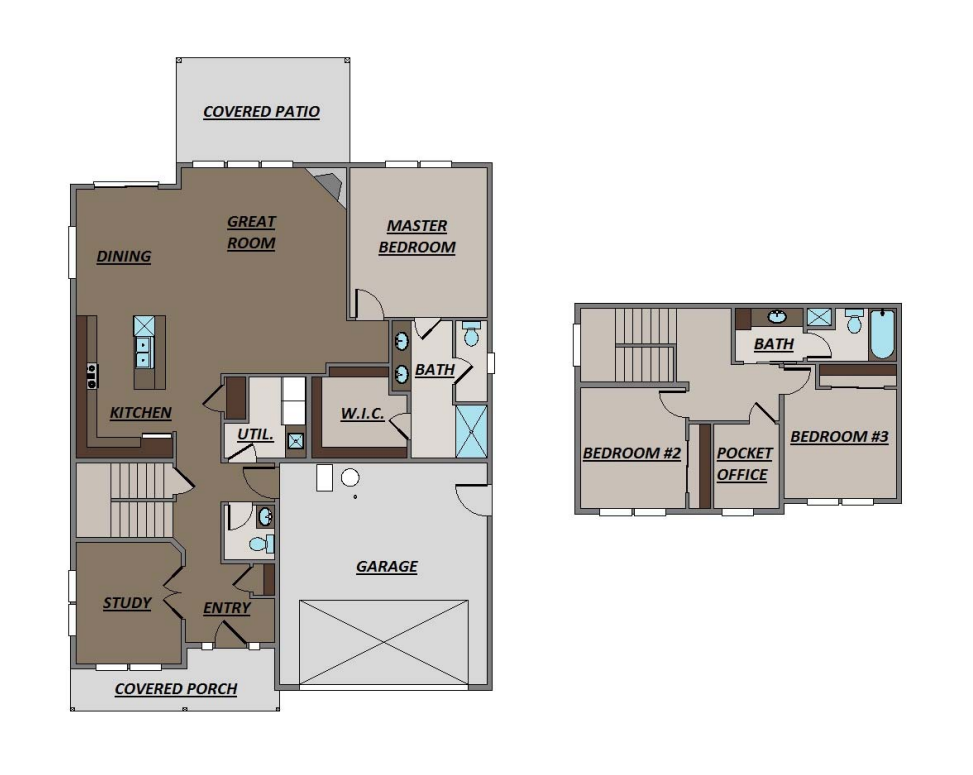
2025 SF Plan
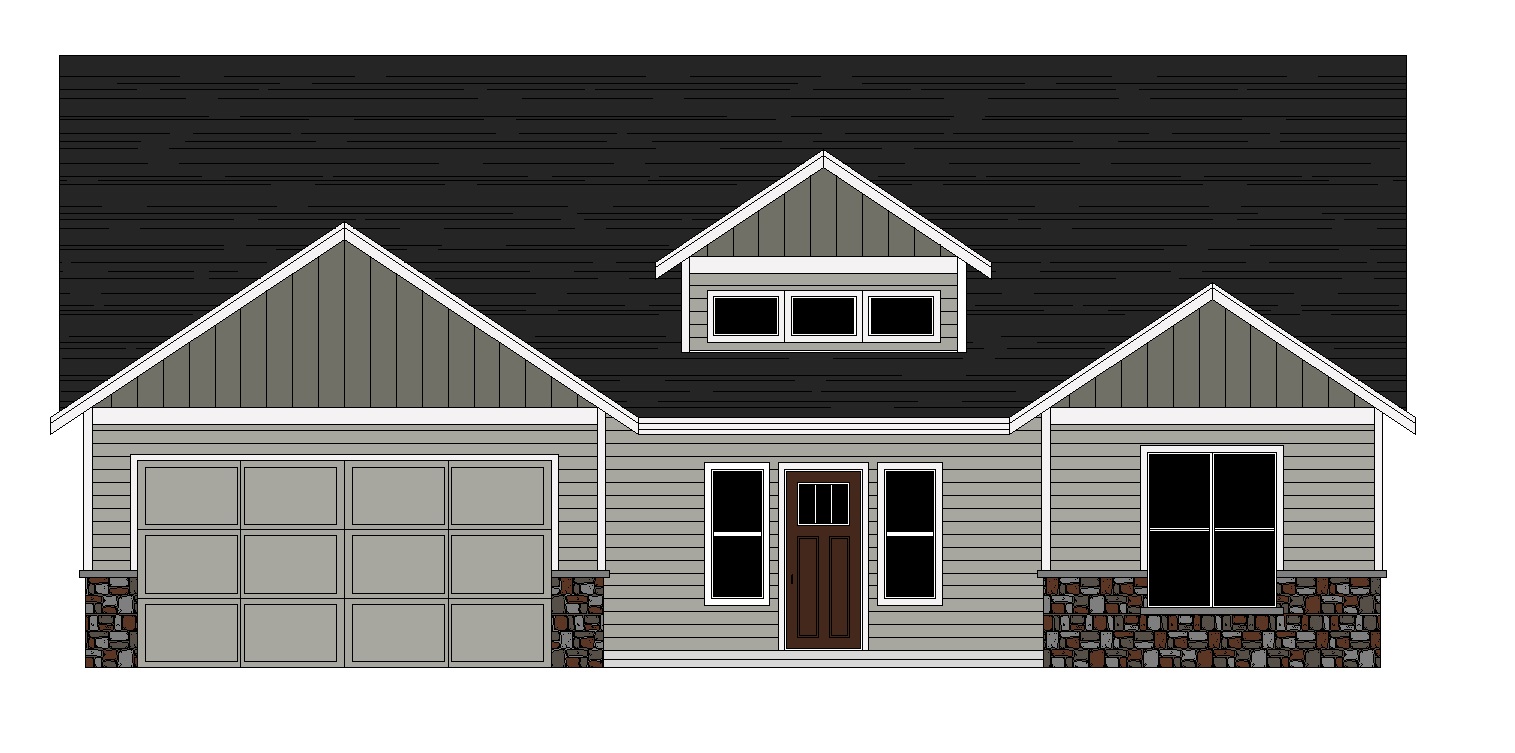
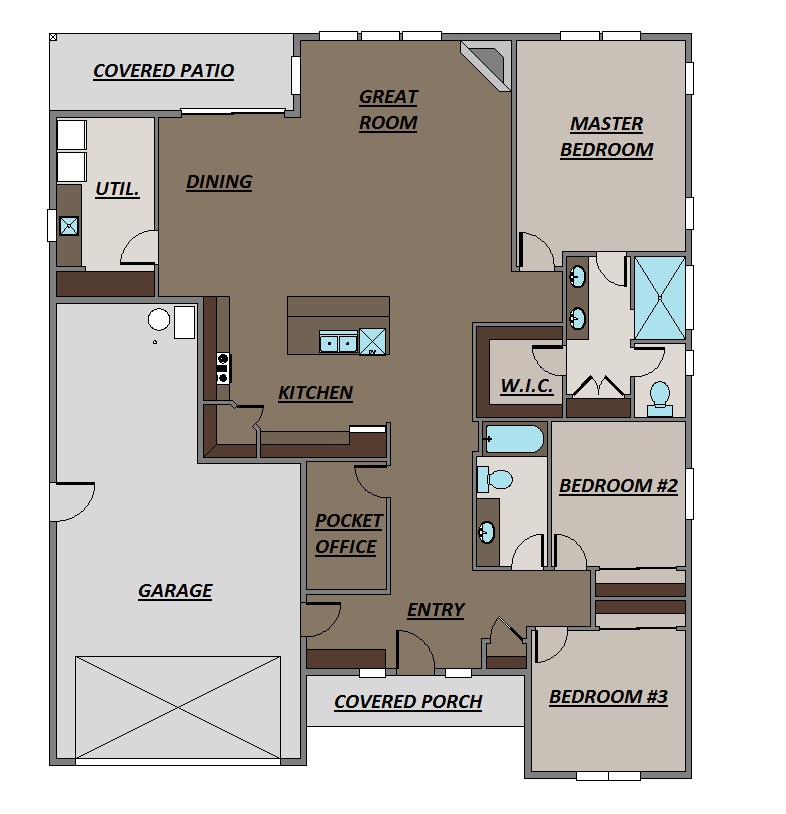
2160 SF Plan
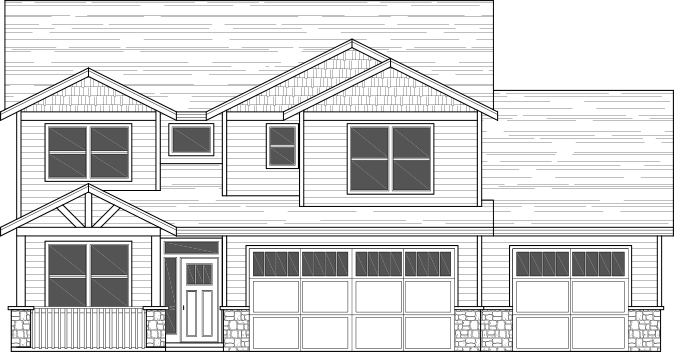
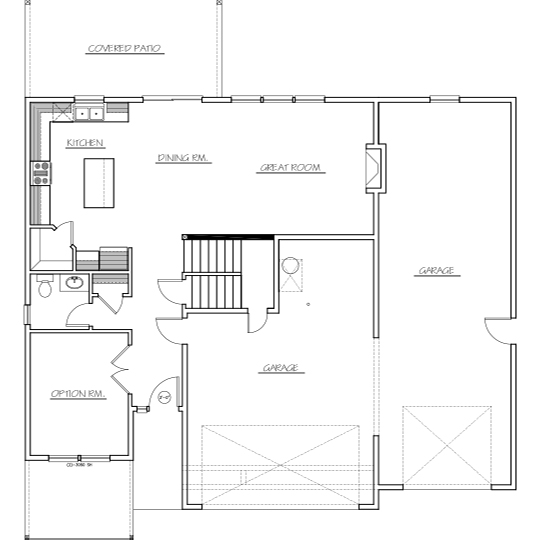
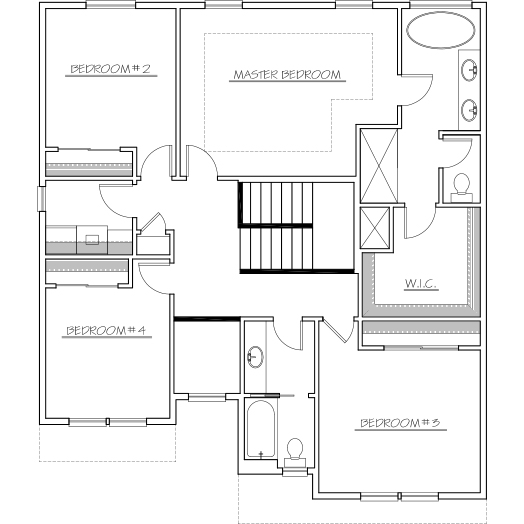
2326 SF Plan
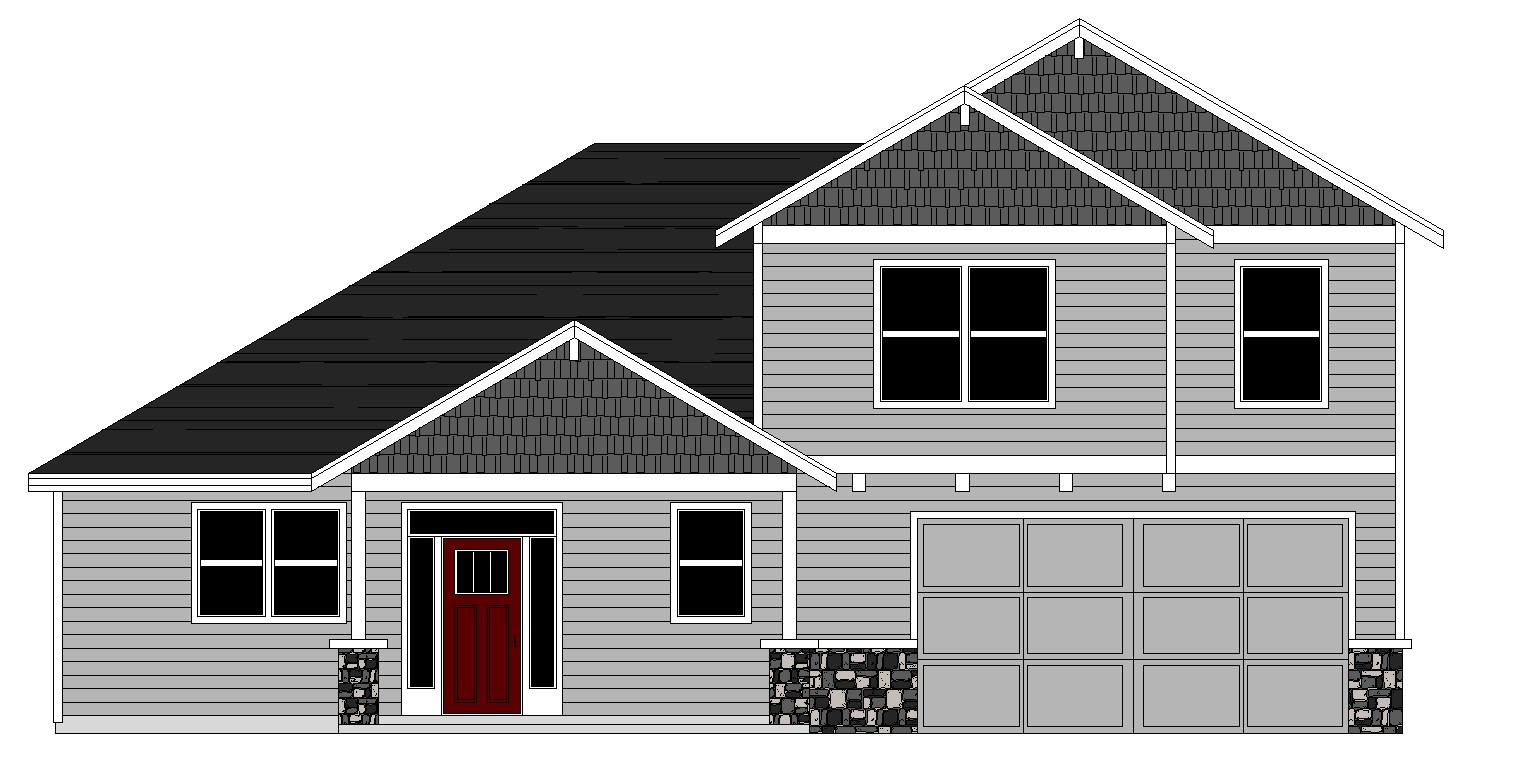
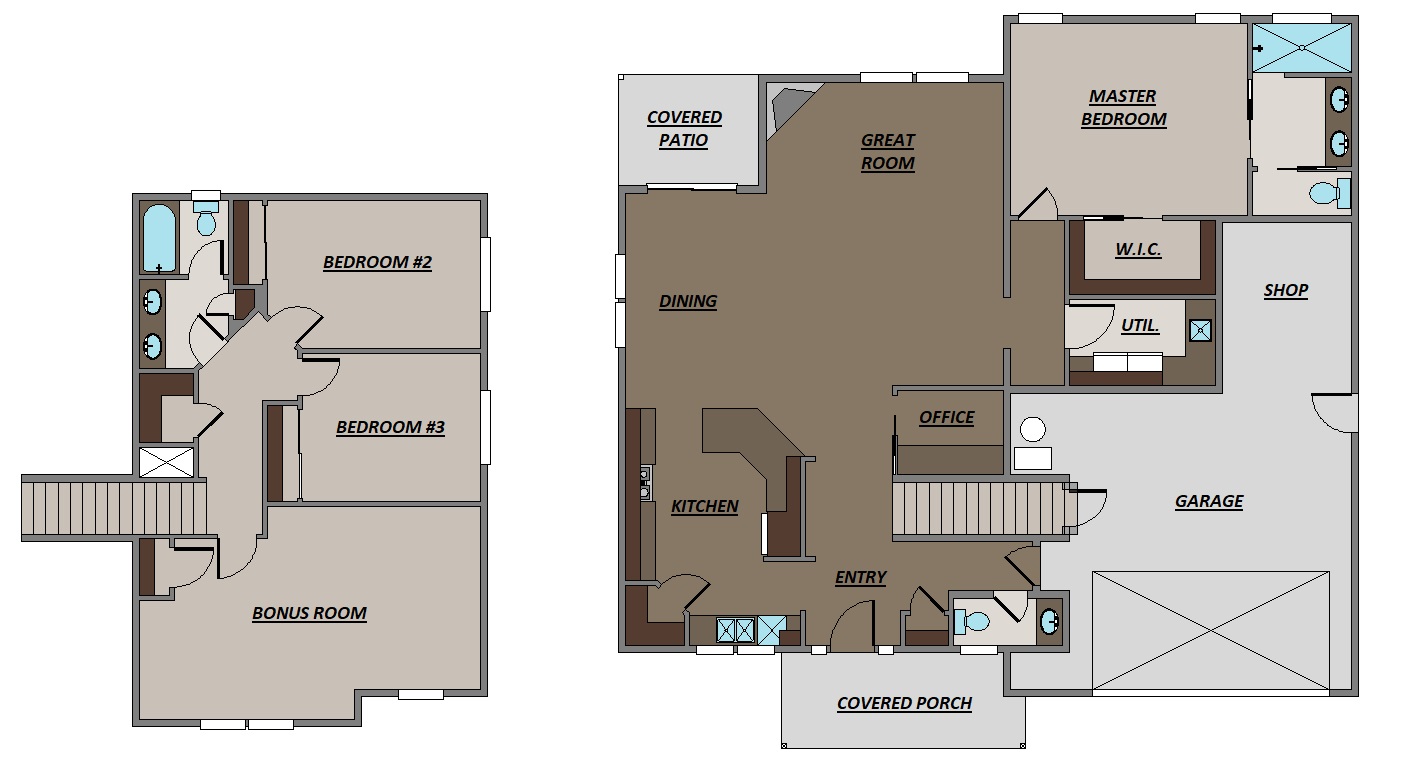
2372 Sf Plan
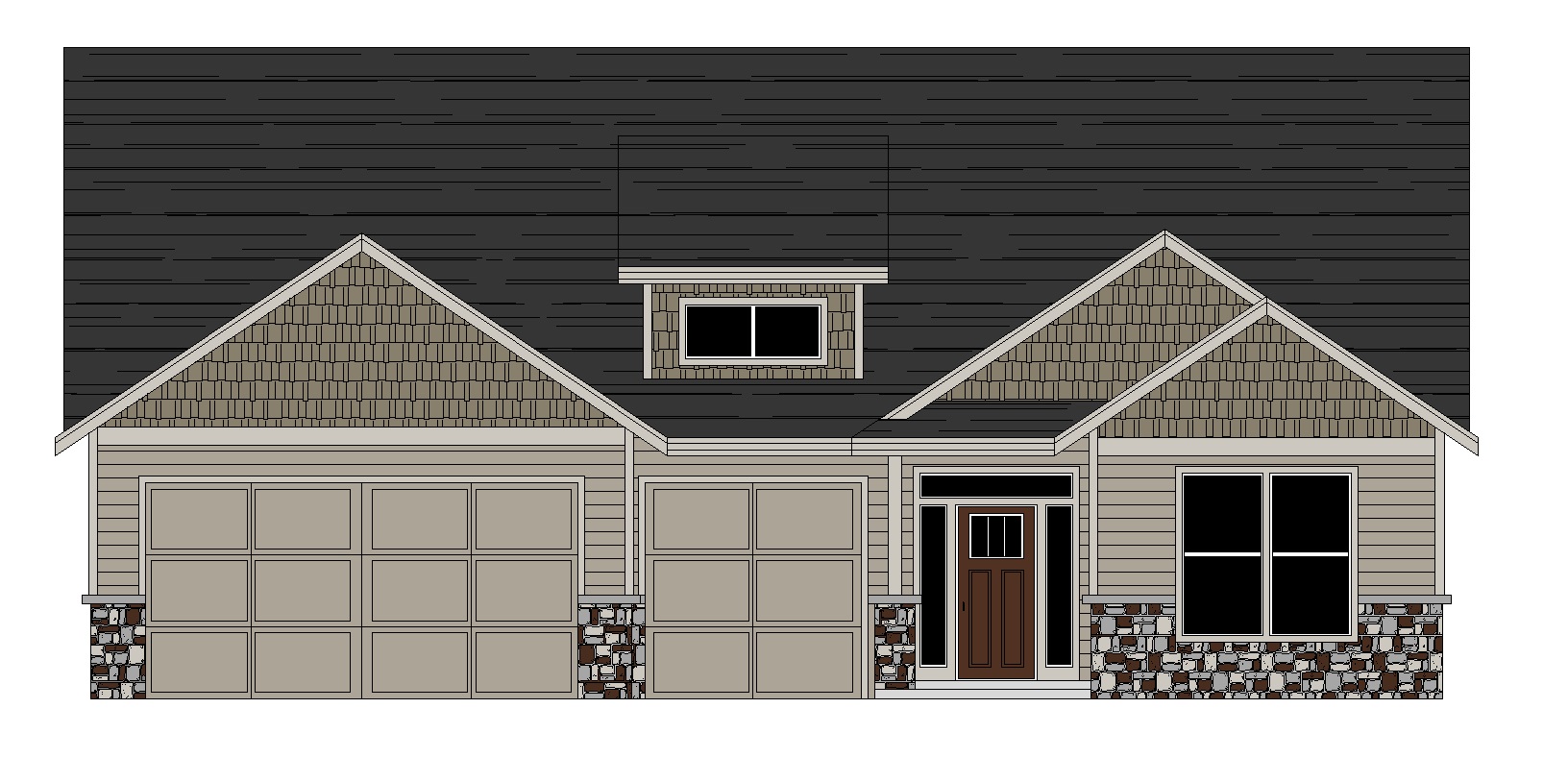
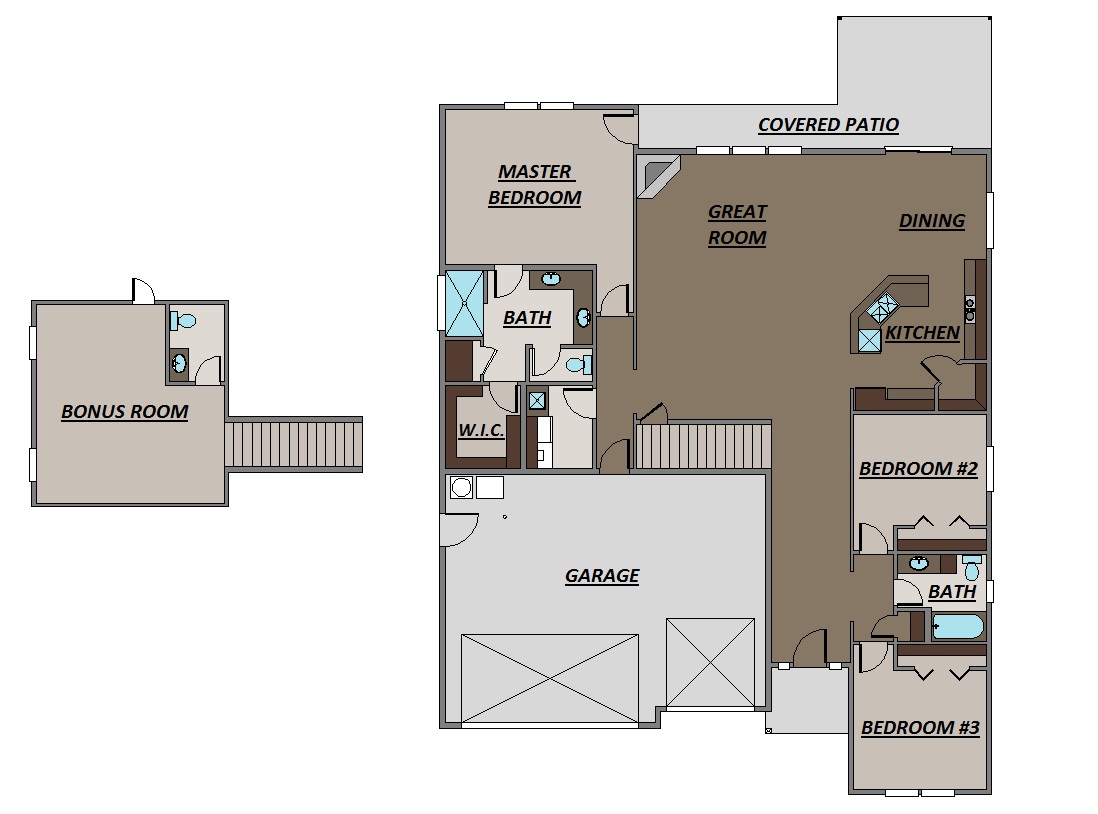
2465 Sf Plan
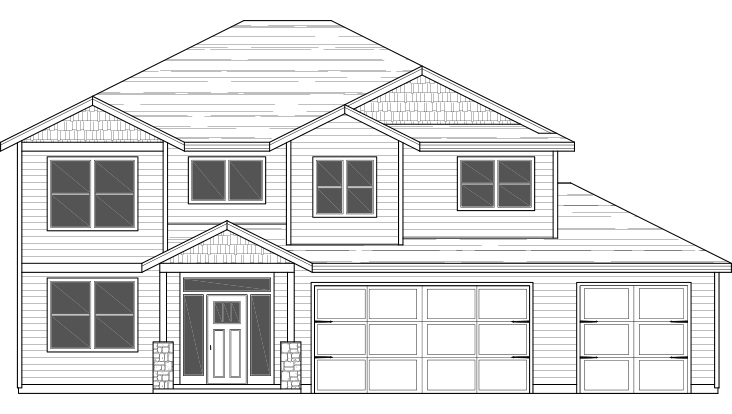
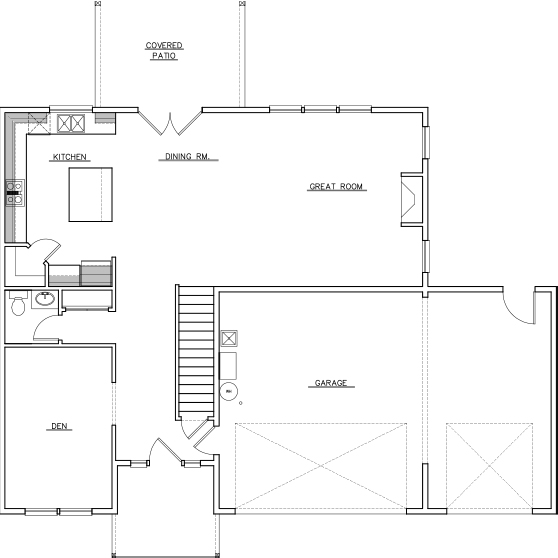
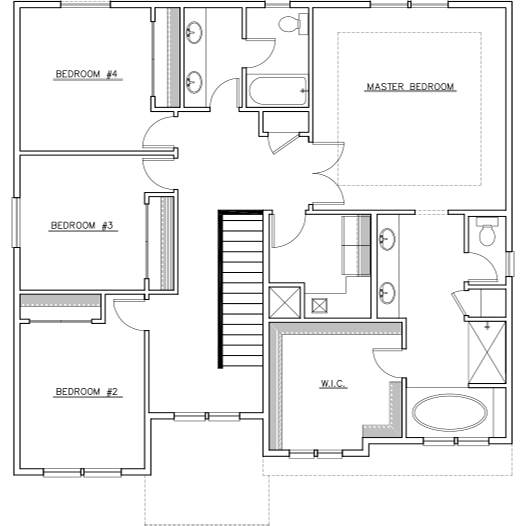
2533 Sf Plan
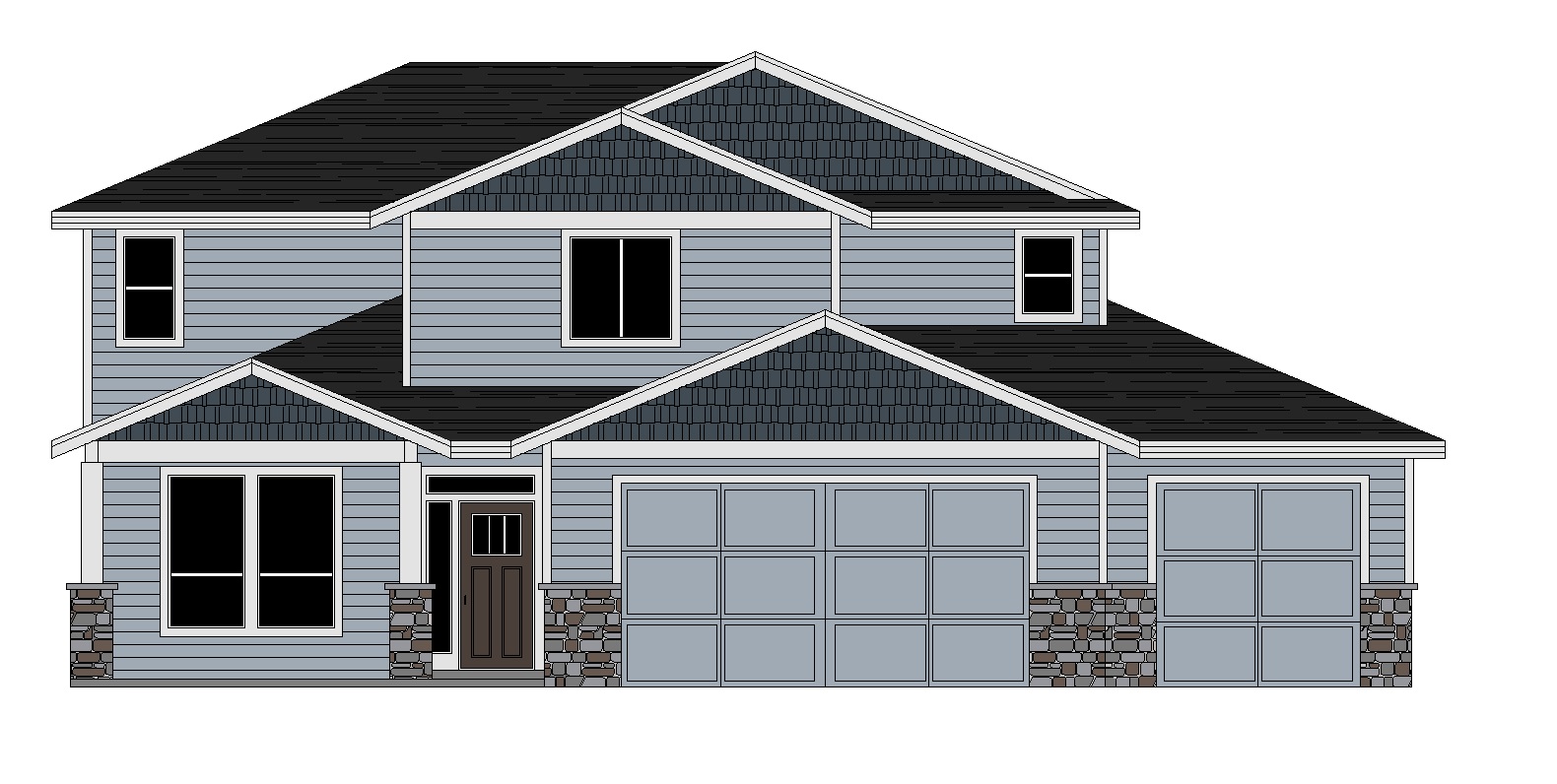
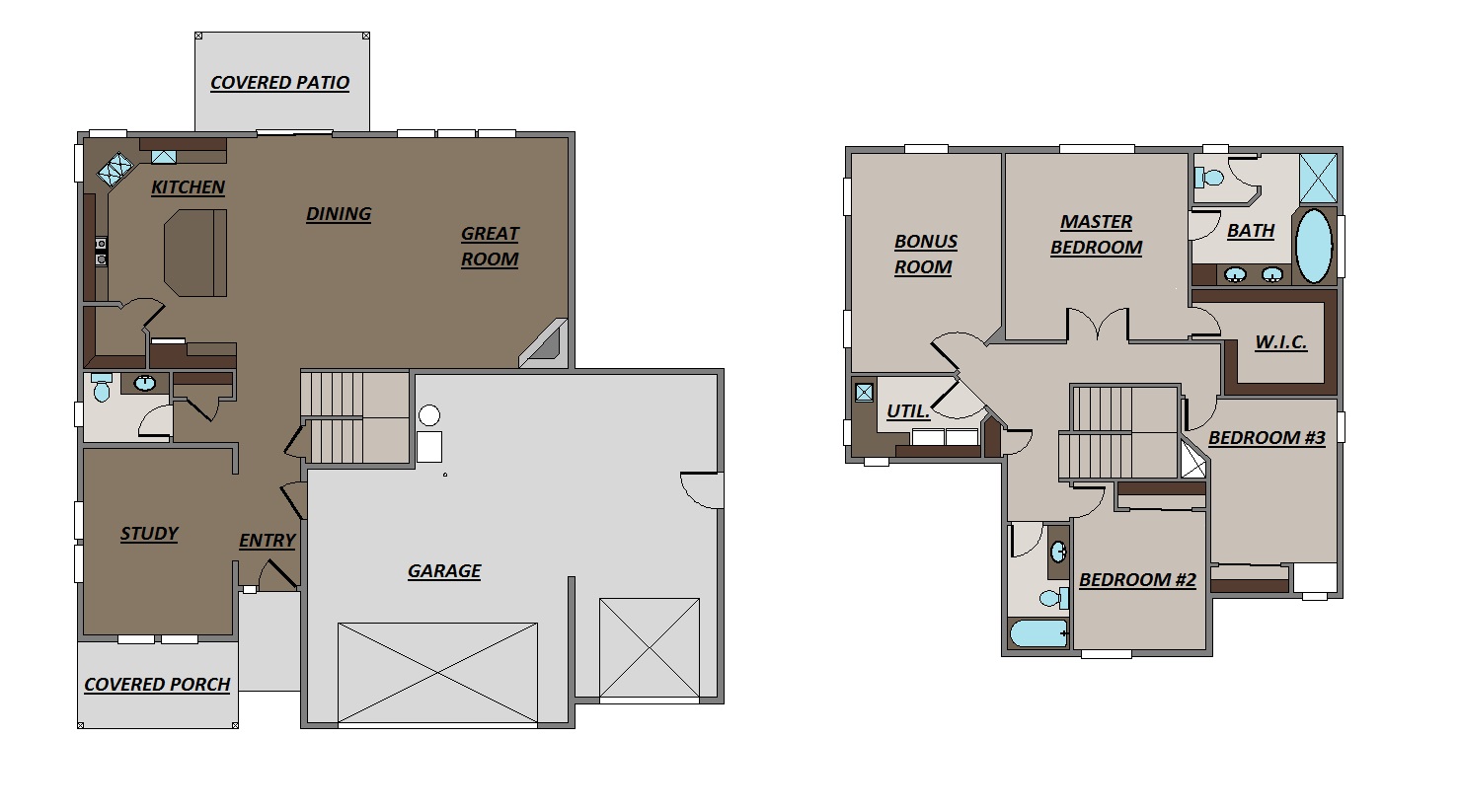
2550 Sf Plan


2818 Sf Plan
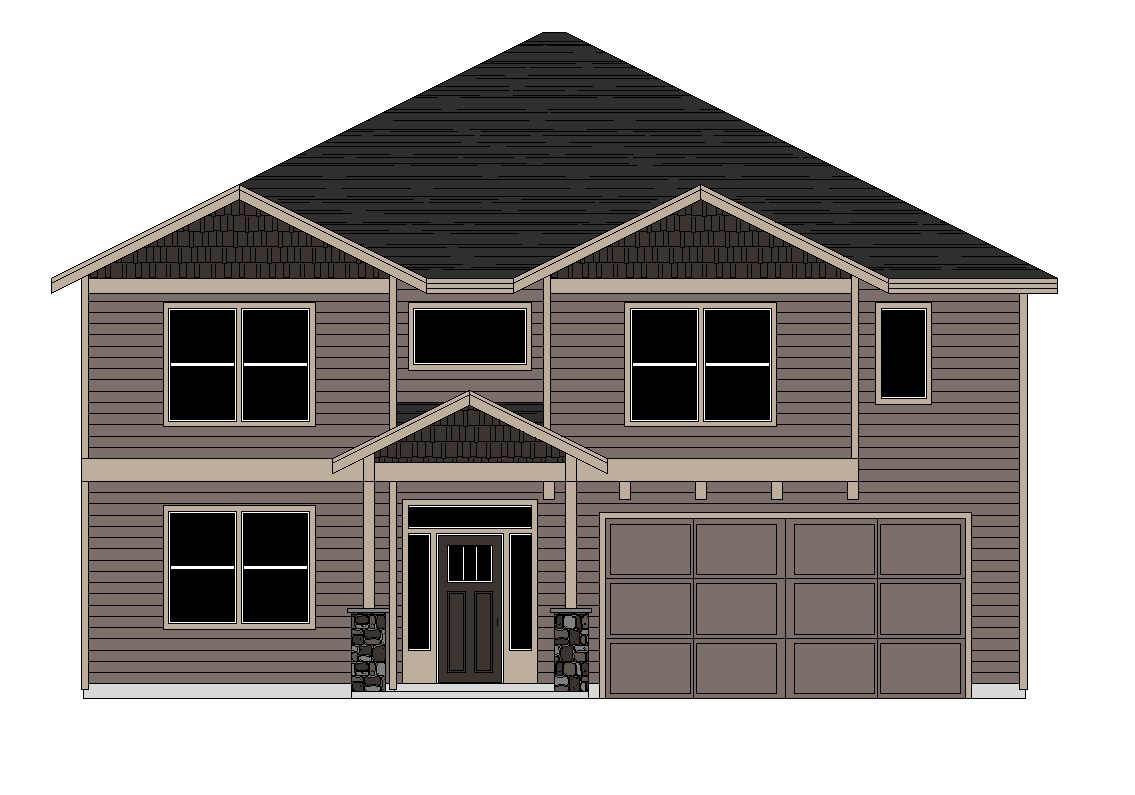
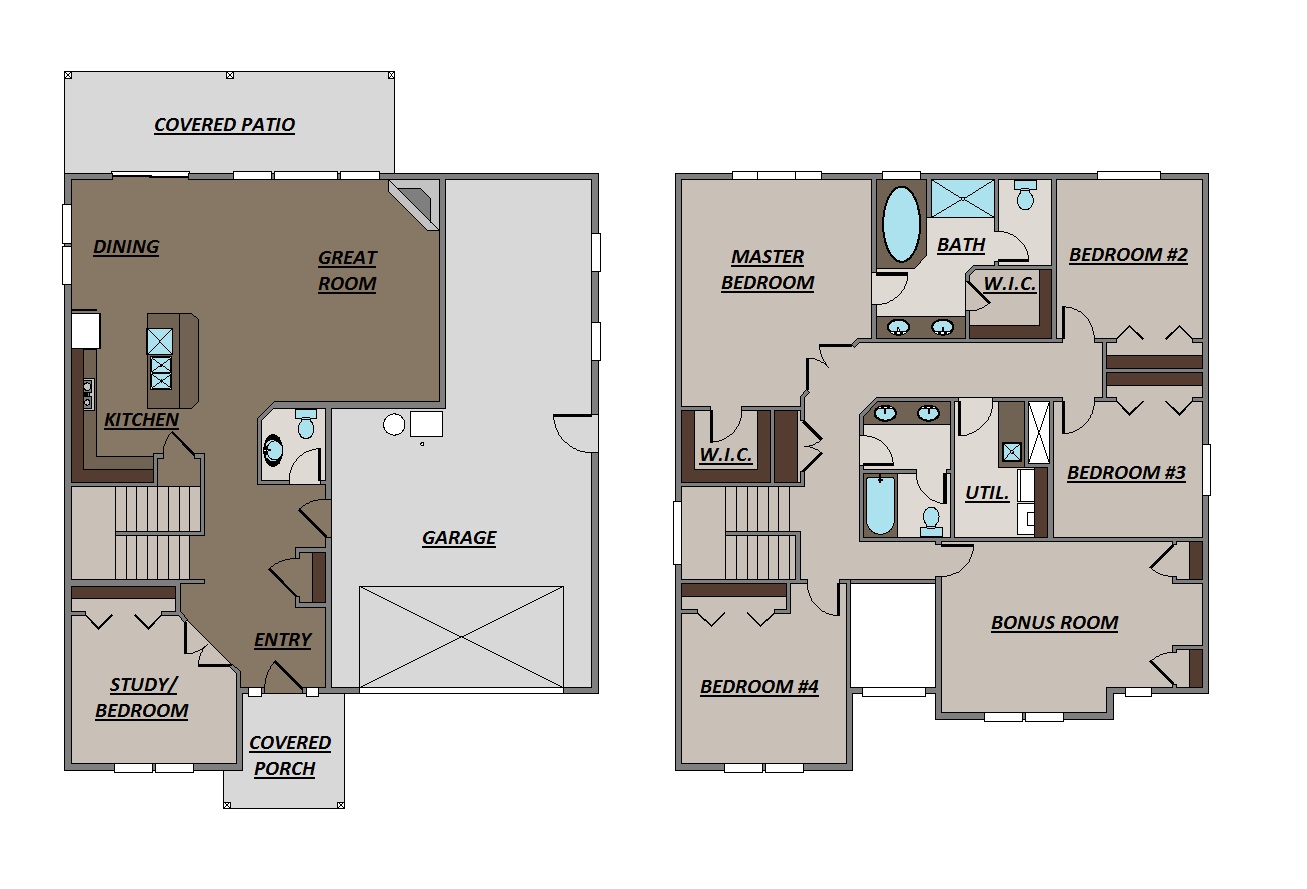
2851 Sf Plan
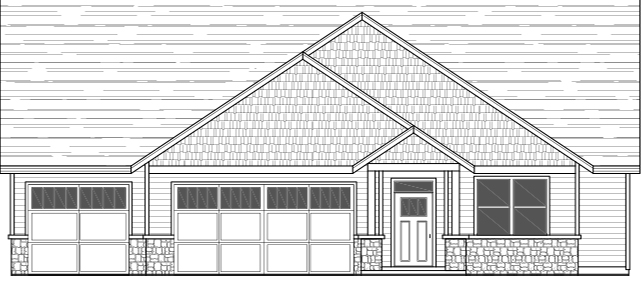
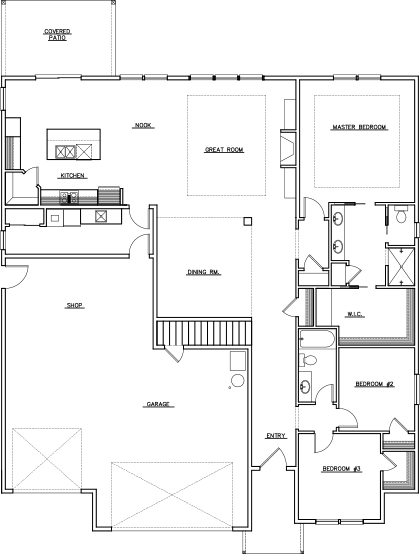
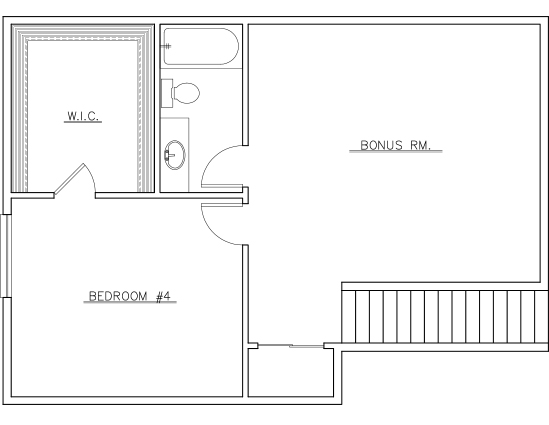
Map

Home Sales Team
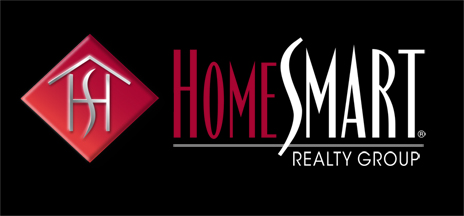
How Can We Help?

